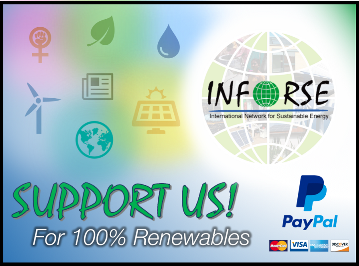|
|
|
|
|
|
|
|
|
|
|
|
|
|
|
|
|
|
|
|
|
| Follow Us: |
| Straw Bale Houses for Chernobyl Settlers | |
| Building straw-bale houses became a State Program following the Byelorussian NGO initiative. | |
| The idea of building straw houses was one of the outcomes of a seminar in the summer of 1996 at the EcoForum in Kiev, which gathered NGOs from Byelorussia, Moldova, Ukraine, and USA. The straw-bale technology used at the seminar allows constructing very cheap energy-saving houses using local renewable materials. (See information in the box below) Byelorussiaís first superinsulated straw-bale house was built in 1996 in the village of Druzhnaia, 150 km north of Minsk. It is 6x12 m in size and cost about $50/m2. It was built for Chernobyl settlers with help from the German charitable organisation ìHouses instead of Chernobylî. | |
| Experimental State Program | |
| In 1997, after the straw-bale building seminar and experience from Druzhnaia, the Government, following the initiative of the Byelorussian NGO ëBD-IAEí, set up an experimental State Program to build economical dwellings of renewable natural materials. The Byelorussian design institution Gomelselstroiproekt joint this collaboration, and this led to the design of a 100 - m2 farmhouse. | |
| Cheap, Warm and Ecologically Sound | |
| The first farmhouse designed under the State Program was built in a few weeks in the village of Mikhedovichi in south-eastern Byelorussia. Compared with houses in the village, the straw-bale house saved considerable building costs in both labour and materials. It also uses 3-4 times less heating energy. Compared to the brick and concrete buildings in the same village, the straw-bale building is much cheaper, warmer, and better for the environment. After being stuccoed, it is very strong, fire resistant, and durable. The first farmhouse designed under the State Program was built in a few weeks in the village of Mikhedovichi in south-eastern Byelorussia. Compared with houses in the village, the straw-bale house saved considerable building costs in both labour and materials. It also uses 3-4 times less heating energy. Compared to the brick and concrete buildings in the same village, the straw-bale building is much cheaper, warmer, and better for the environment. After being stuccoed, it is very strong, fire resistant, and durable. The first farmhouse designed under the State Program was built in a few weeks in the village of Mikhedovichi in south-eastern Byelorussia. Compared with houses in the village, the straw-bale house saved considerable building costs in both labour and materials. It also uses 3-4 times less heating energy. Compared to the brick and concrete buildings in the same village, the straw-bale building is much cheaper, warmer, and better for the environment. After being stuccoed, it is very strong, fire resistant, and durable. The first farmhouse designed under the State Program was built in a few weeks in the village of Mikhedovichi in south-eastern Byelorussia. Compared with houses in the village, the straw-bale house saved considerable building costs in both labour and materials. It also uses 3-4 times less heating energy. Compared to the brick and concrete buildings in the same village, the straw-bale building is much cheaper, warmer, and better for the environment. After being stuccoed, it is very strong, fire resistant, and durable. More information: Evgeny Shirokov, BD-IAE,V. Khorujei 31a, of. 523, Minsk 220002, Byelorussia. Ph/fax: +375-017-2347527, e-mail: Eco@ecoprom.Belpak.minsk.by. | |
| Straw as a Building Material | |
| From very early times straw has been used as a building material: mixed with mud and clay, or as roofing material. The modern straw-based building technique is based on a centuries-old practice in the USA. It was started by early settlers in Nebraska, where lack of traditional building materials forced them to experiment with other materials. The modern use of agricultural baling equipment has turned straw into building blocks. Roughly, there are two types of building technique: The Nebraska method, in which stacks of straw-bales form the weight-bearing construction of the house. The Post-and-Beam technique with bale in-fill, where a post-and-beam structure carries the weight of the roof. The houses, covered with a finishing layer of wood or stucco, look like any other house in the area. The straw has considerable advantages: Insulator - The straw has excellent insulating qualities which minimises heat losses. Heat accumulator - The massive structure of the straw bale and stucco absorbs large amounts of heat and, then later emits it constantly to the room providing a pleasant indoor climate. Easy to construct - Because the straw bales replace bricks, insulation, and facade materials, their use simplifies the building technique. The basics can be learned in a few days. This allows considerable labour costs to be saved. Inexpensive - As the straw is an agricultural by-product, it is cheap and available in most regions of the world, with little or no transportation cost. These factors make it well suited self-help building method for people with limited resources. It offers a low-cost house that meets high standards | |

| |
| Published in Sustainable Energy News |
|
|
Go back to main page of ISSUE #20 Sustainable Energy News (16 pages) (1998-02-01) |
|
| Contact | |
| |
INFORSE Secretariat Klosterport 4F, 1. floor DK-8000 Aarhus C Denmark Phone: +45 86 22 70 00 Twitter: INFORSE_org Facebook: INFORSE Web: inforse.org E-mail: ove@inforse.org |
