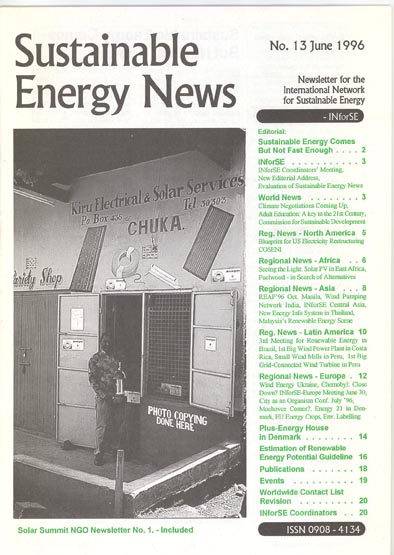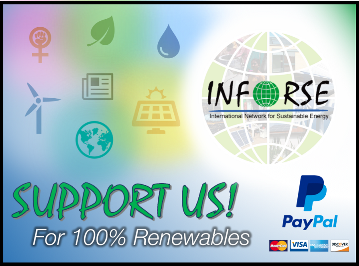|
|
|
|
|
|
|
|
|
|
|
|
|
|
|
|
|
|
|
|
|
| Follow Us: |
|
|
| Plus - Energy House in Denmark | |
| By Lars Yde, Folkecenter for Renewable Energy, Denmark | |
| The Plus-Energy House Concept | |
|
Low-Energy Houses are increasingly common nowadays. Zero-Energy Houses are still in the experimental stage. The idea of a Plus-Energy House was originally introduced by the Danish engineer Jean Fischer, and later, the Folkecenter for Renewable Energy took it up from a different angle. We not only wished to build a house that produced more energy than it consumed, we also wanted to create a quite new concept of a house. It would be a house in which you, so to speak, take the garden, or rather the greenhouse, indoors during the winter time, and thereby create subtropical surroundings in the dwelling house. A winter garden. The dream of all Scandinavians, but, with current techniques, a nightmare with regard to energy consumption. Since 1985, the Folkecenter for Renewable Energy has worked on a greenhouse concept based on mobile insulation (bead wall layer) with control of air humidity and regeneration of solar heat by means of a heat pump. This work has formed the basis for development of the Plus-Energy House concept and of the project to build a Plus-Energy House. Around the beginning of this year, the building of the Plus-Energy House was finished at the Folkecenter for Renewable Energy in Denmark. The house was built from conventional building materials. It is to function as a combined greenhouse and office building. A 240-m^2 glass roof facing south allows sunbeams to get in and heat the concrete floors, walls, and ceiling. After only few hours of sun, the house is heated up. With the mobile insulation (polystyrene "flamingo" beads) in the glass roof, it can manage without solar energy for about two days. The glass roof consists of two layers of tempered glass. It is possible to fill the 20-cm space between the glass plates fully or partly with polystyrene beads. This gives the glass roof an insulation value comparable to that of an outer wall of a low-energy house. The flamingo beads provide the mobile insulation. They are moved with the use of air blowers to provide appropriate insulation, day or night. During daylight hours, they can shade the house; at night, they trap the heat, keeping the house warm. |
|
| Energy Process | |
|
Half of the house is used for growing greenhouse plants. The plants, e.g., fruits, vegetables, and flowers, evaporate water. The energy in the water vapour (evaporation heat) is an important part of the heating system. When the sun shines on the plants, evaporation will increase. Just below the ceiling, plastic "condenser" pipes have been mounted and filled with cold water. Water vapor from the plants condenses onto the pipes and transfers heat energy to the water within the pipes. The condensation drips off the pipes into a gutter that leads the water back to the plants. The water in the pipes is circulated to the cold side of a heat pump. From the hot side of the heat pump, heated water is sent out into the heating system of the house and out of the house for sale in the form of district heating. The mass of plants, or rather, the total leaf area, serves as the solar collector in the system. From here, the evaporation occurs, and it is here that the solar heat is converted to evaporation heat. The heat is released later, when the water vapor is recaptured by the condenser pipes. Therefore, the heat-producing capacity of the heat pump is determined by the leaf area of the plants and their ability to evaporate water. |
|
| Energy - Economics | |
|
On the basis of the now-complete data acquisition, it can be concluded that one can build a house that consumes the same quantity of energy as other houses of the same size, and that at the same time, produces energy at the rate of 300 kWh/m^2/year. This corresponds to what a solar collector produces per m^2 under Scandinavian conditions. The project has also proven that a Plus-Energy House can be built for a price per square meter that does not exceed 6,000 DKK, the normal price for Danish houses. The direct pay-back time of the energy plant (heat pump system, silos, pipes, and blowers for the mobile insulation) is calculated to be 3.7 years. Meeting Danish standards for fire prevention increases break-even time to 5.8 years. The house, which has 400 m2 floor space, produces 75,000 kWh of heat per year, which would cause an emission of 20,000 kg of CO2 if produced from fossil fuels. The energy consumption, which is covered by a 22-kW windturbine, amounts to 50,000 kWh per year. |
|
| Gardeners' Support | |
|
The Plus-Energy House project originally started as a greenhouse project, but due to lack of interest in the concept from the side of the gardeners, the emphasis of the project was shifted towards the use of this technology for, e.g., houses, business premises, swimming baths, and winter gardens. In the decade since, gardeners have shown increasing interest in environmentally benign growing methods. These gardeners differ from traditional greenhouse gardeners in their view of energy consumption. Now, it looks as if the project is returning to its starting point. The Board of Organic Agriculture under the Ministry of Agriculture and Fisheries, the Danish Directorate for Development in Agricultural and Fisheries, has granted 686,000 DKK for further development of the concept to a low-energy greenhouse for growing of organically grown cucumbers and tomatoes. - Technical Data of The Plus Energy House - Ground floor: 10x20 m = 200 m^2 - Floor area: 400 m^2 - Window + door area: 22 m^2 - Walls: 125 mm leca concrete 1,500 kg/m^3 - Floor separation: 240 mm concrete 1,500 kg/m^3 - Insulation, roof facing North: 200 mm, lambda = 0.039 - Insulation, walls: 200 mm, lambda = 0.039 - Insulation, floor: 75 mm, lambda = 0.035 - South facade, area: 20x12 m = 240 m^2 - South facade, rafter: laminated wood 200x60 mm - South facade, glass: tempered glass, 2 layers of 5 mm - Mobile insulation: polystyrene, › 3-5 mm, 50 m^3 - The heat pump - Electrical power: 5 kW - Cold effect: 10 kW - Heat effect: 15 kW - Cold storage: 20 m^3 - Heat storage: 20 m^3 - Radiators (surface): 50 m^2 - Condenser: 600 m, › 50 mm PVC - Plant light: 14-24 sodium lamps, 400 W each. - Annual import of electricity: approx. 50,000 kWh. - Annual export of heat: approx. 75,000 kWh. More Info: Lars Yde, Folkecenter for Renewable Energy, PO Box 208, 7760, Hurup Thy, Denmark. Ph/fax: +45-97956600/-97956565. Pictures above and down: The mobile insulation consists of polystyrene, 3-5 mm 'flamingo beads' between the 2 layers of the glass roof. The insulation is moved with air blowers to provide appropriate insulation day and night. |
|

| |
| Published in Sustainable Energy News |
|
|
Go back to main page of ISSUE #13 Sustainable Energy News (16 pages) (1996-06-30) 
|
|
| Contact | |
| |
INFORSE Secretariat Klosterport 4F, 1. floor DK-8000 Aarhus C Denmark Phone: +45 86 22 70 00 BlueSky: INFORSE Facebook: INFORSE LinkedIn: INFORSE Web: inforse.org E-mail: ove@inforse.org |
