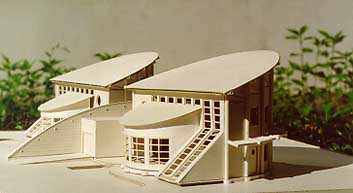| Ecology and
Sustainable Development |
index of BD-IAE |
 |
EcoHouse with "0"-energy level |
| EcoHouses with "0"-energy level built of natural materials |
| After having constructed the first in CIS straw bales building, BD IAE decided to develop the design of fully autonomic available for a middle class ecohouses with natural materials and to construct the demo EcoHouse in Minsk in 1998. The design has been developed with participance of Minskgrazhdanproekt and includes: artificial lake for conserving rain water and increasing solar insolation during spring -- autumn time, South looking roof -- heat collector and ground heat accumulator under the house, forced ventilation system with heat recuperation and channel in the ground, as well as closed permacultural household-domestic sewage and wastes utilisation system at the adjoining the house plot for increasing its crop capacity. The cost of 1 m2 of living space is about $150, that is 3-4 times lower than of traditional dwelling, and energy costs for heating are close to zero (the existing dwelling even the new one has a consumption of 200-400 KWh/m2 per year). Equipping the EcoHouse with photo-electric panels makes it fully independent upon outside communications. |
 |
| Address: 220002, Belarus, Minsk, 81 Varvasheny St., Office 507; Phone/Fax: +375-172-83 25 11; Fax: +375-172-34 97 83; E-Mail: Belarusian Division of International Academy of Ecology |